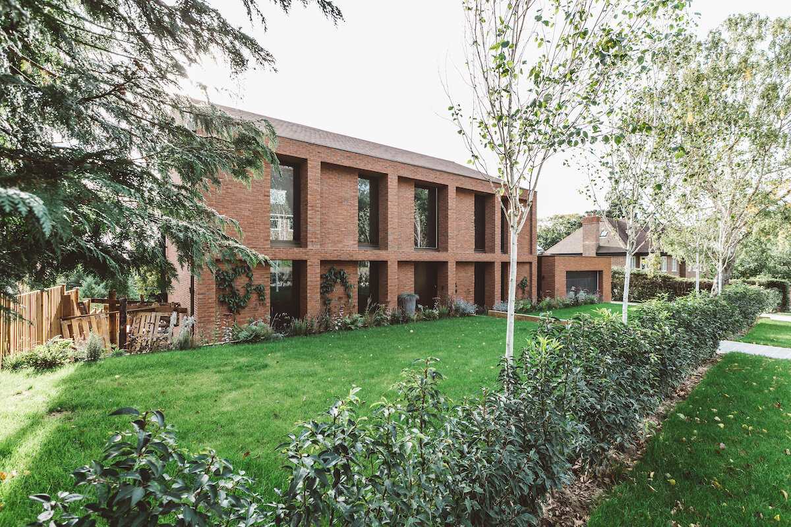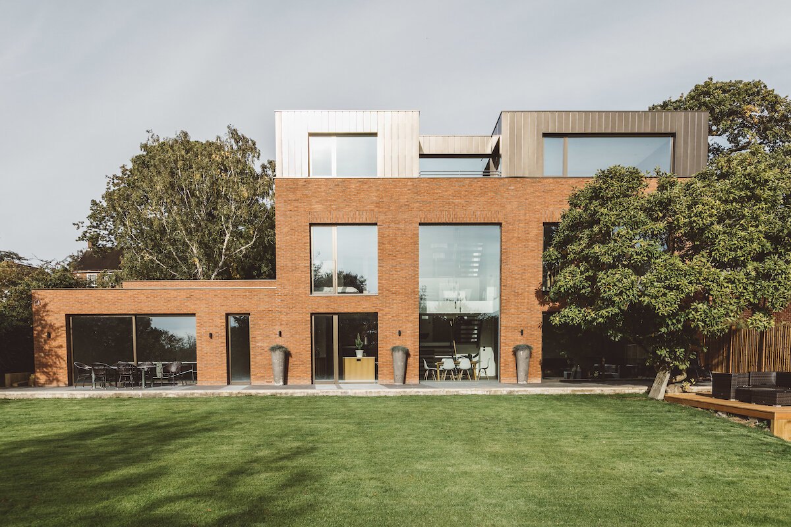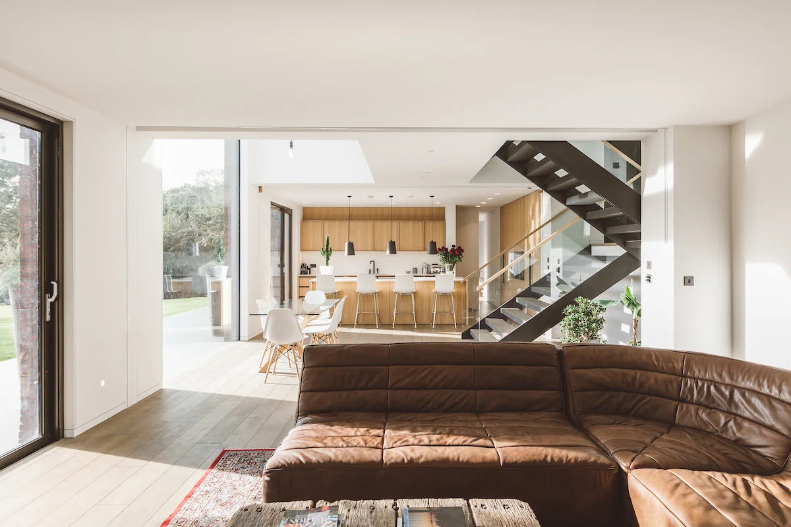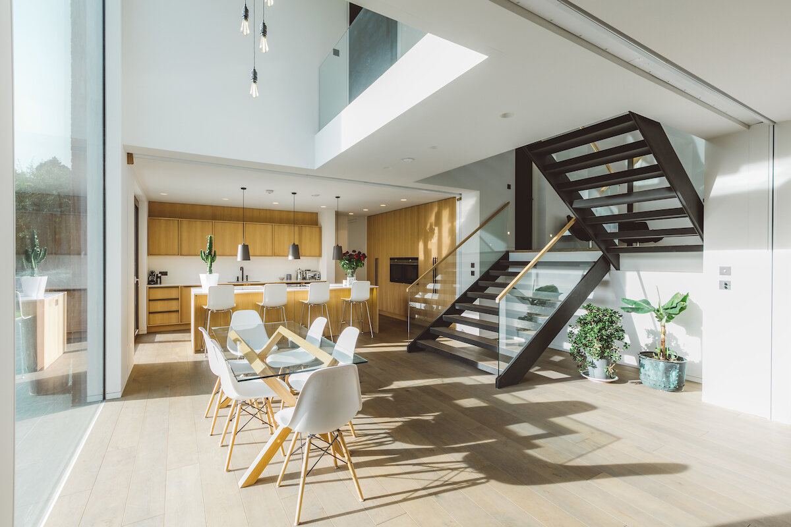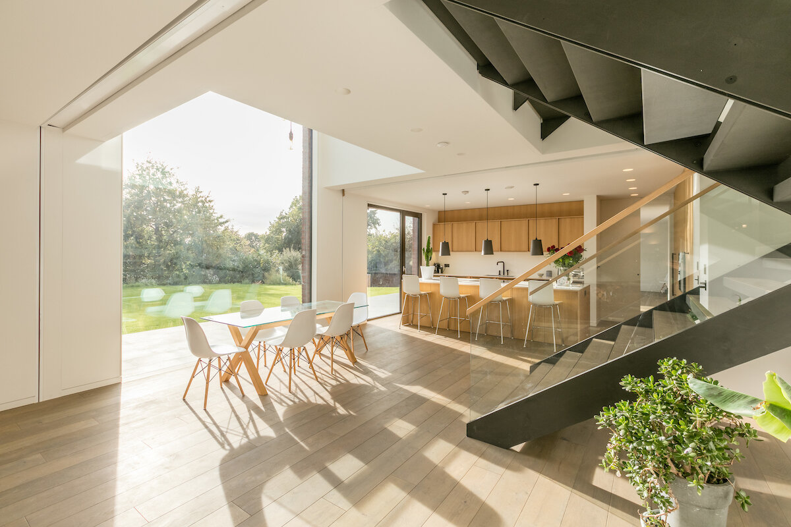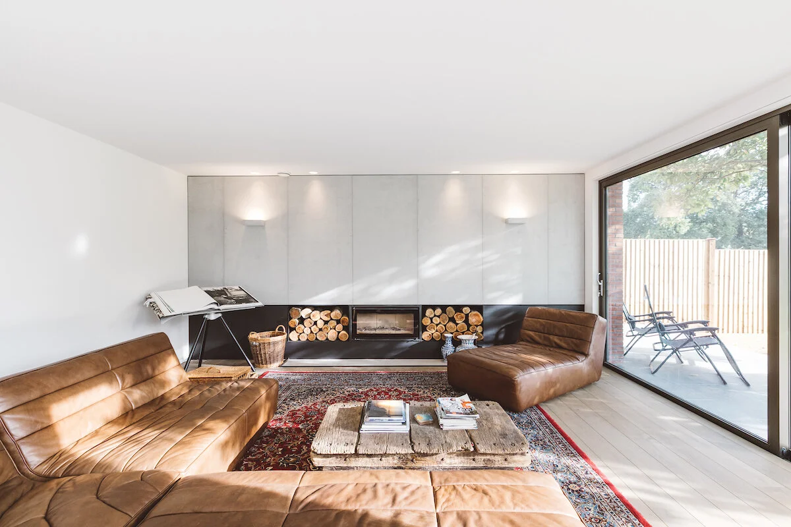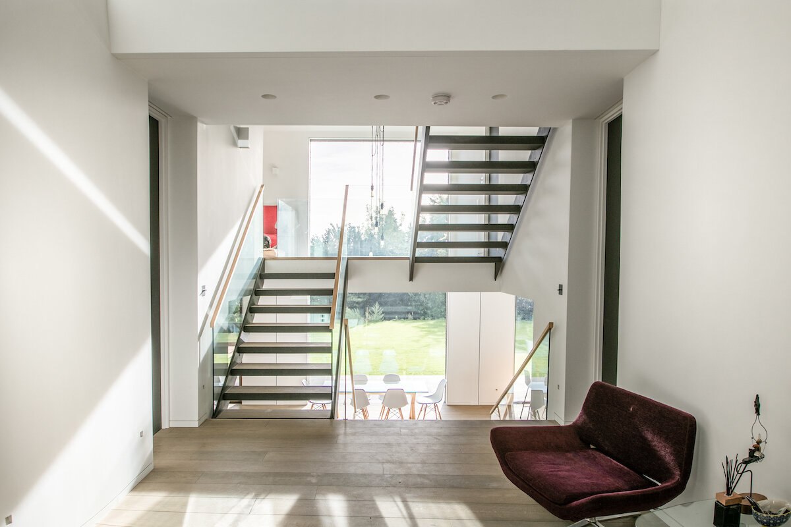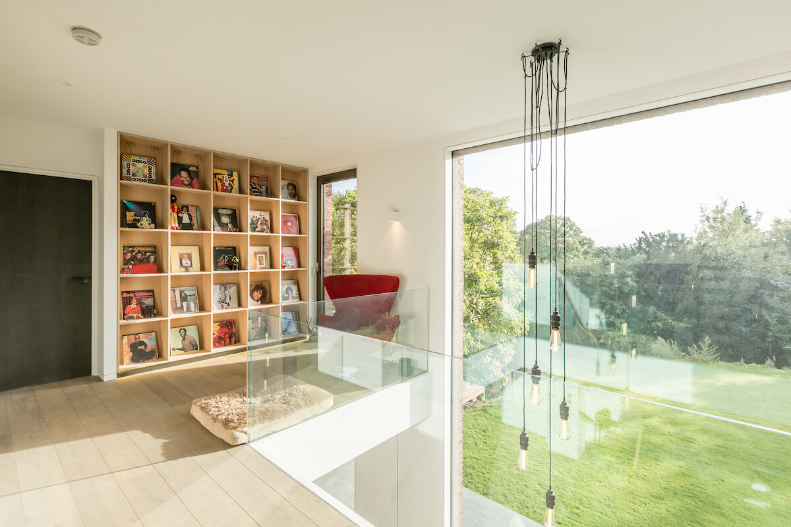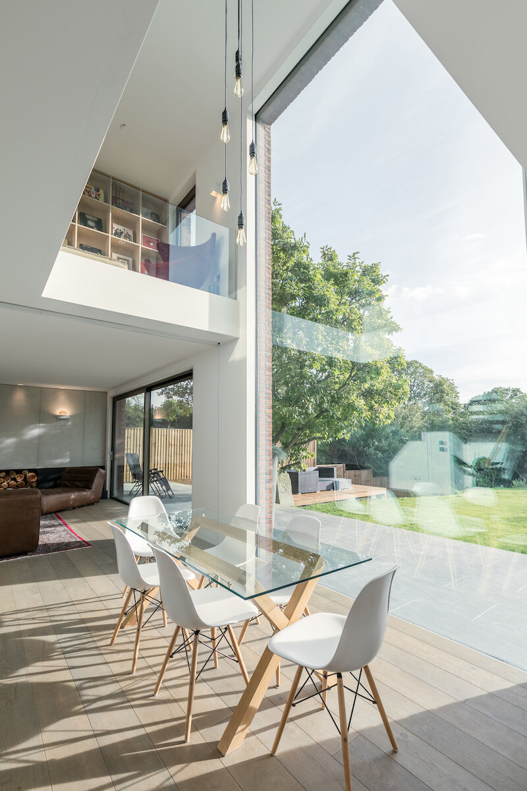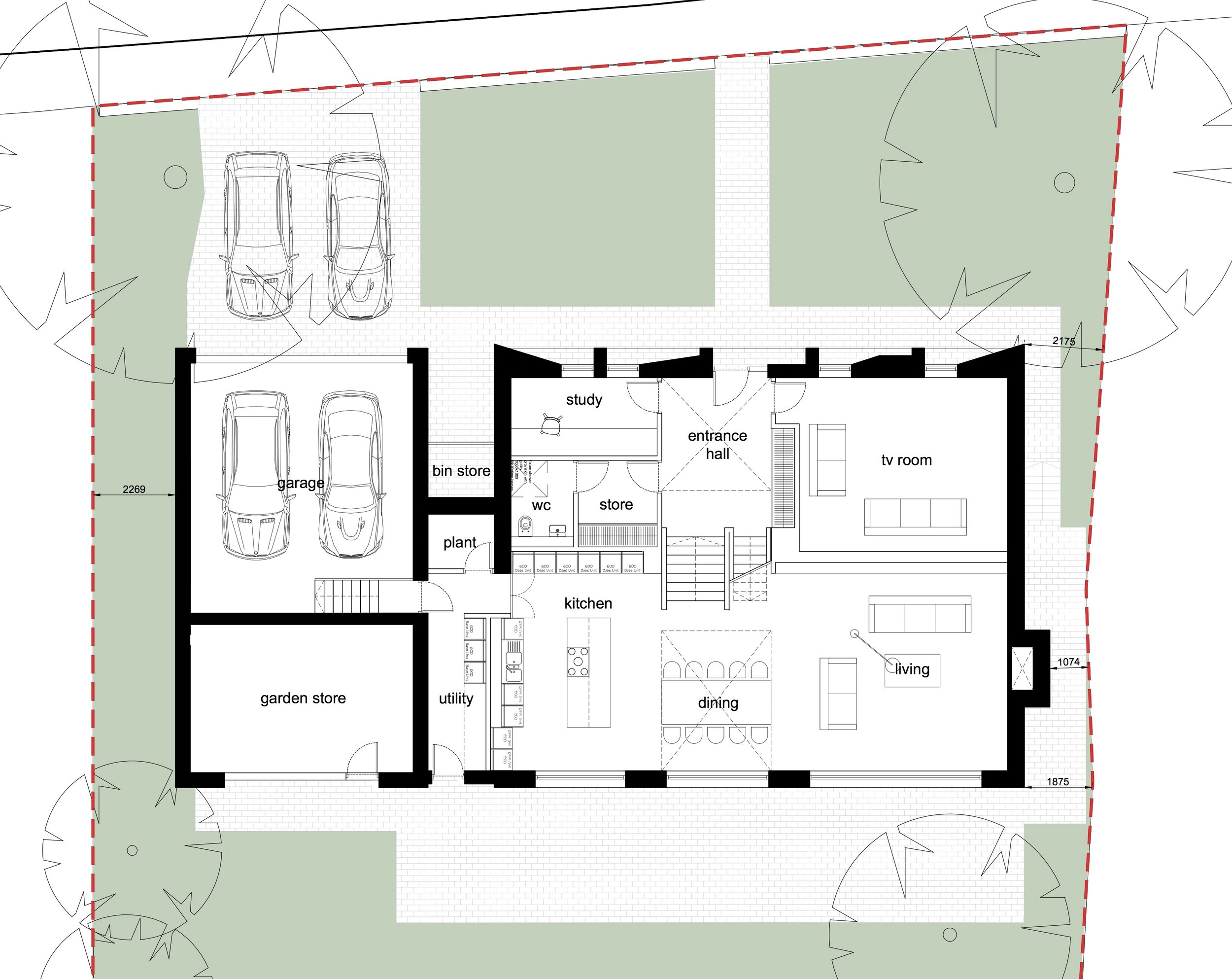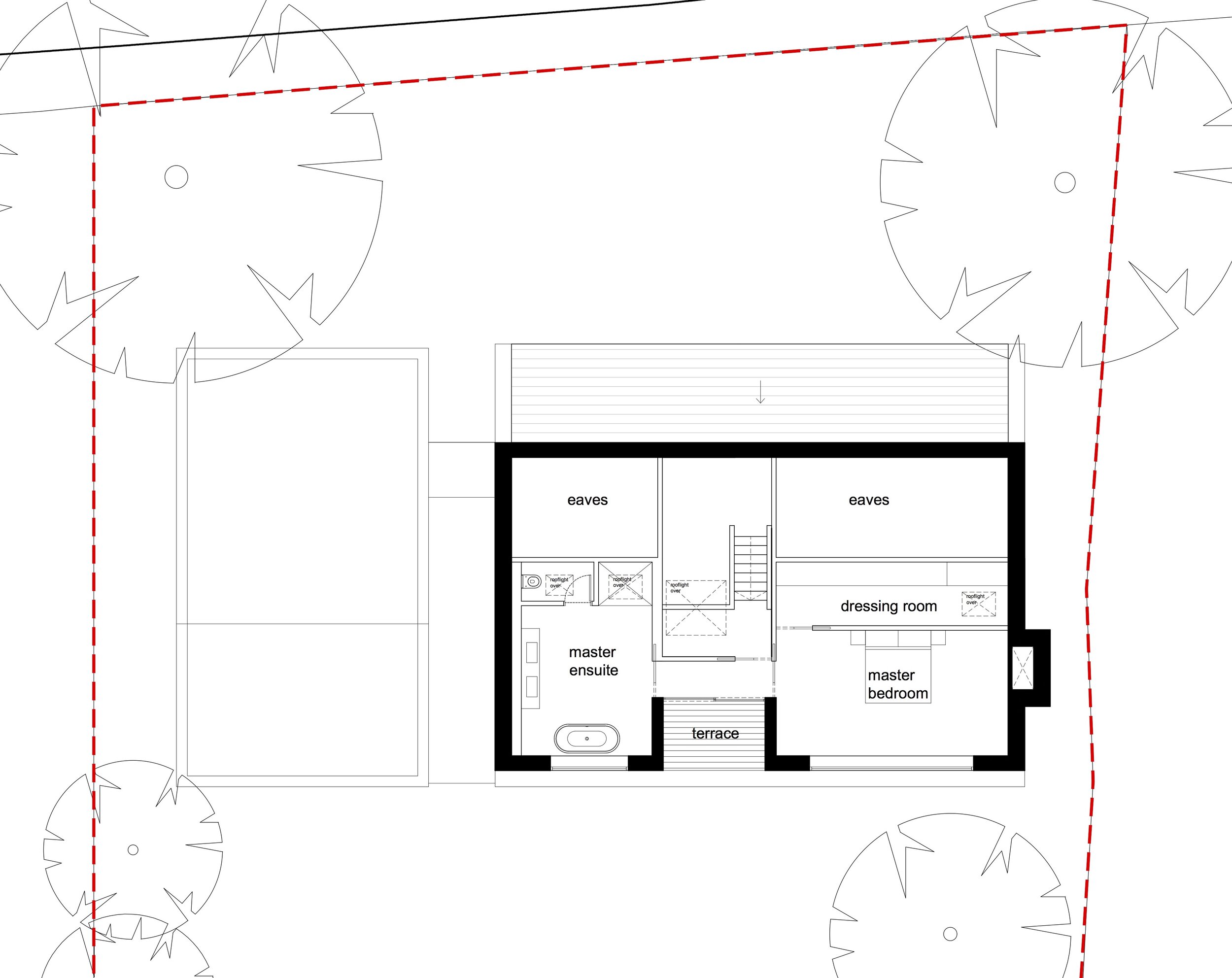Chislehurst House
Status: Completed
A new-build sustainable family house in Chislehurst, built in a mixture of high quality traditional and contemporary materials which seeks to create a new vernacular for the area, taking cues from the traditional local character but reinterpreted in a contemporary manner.
The proposal is for a 5 bedroom family house comprised of 2/3 storeys each split into half storey intermediate floors. This approach has been developed to deal with the steep gradients on the site whilst minimising basement excavation. Care has been taken to develop an appropriate
elevational design which is harmonious with the current street scene whilst avoiding pastiche. The proposed fenestration has been developed into a crafted, paired down and modern interpretation of a traditional form. It uses brick piers with detailing to create shadows and definition to the facade.
